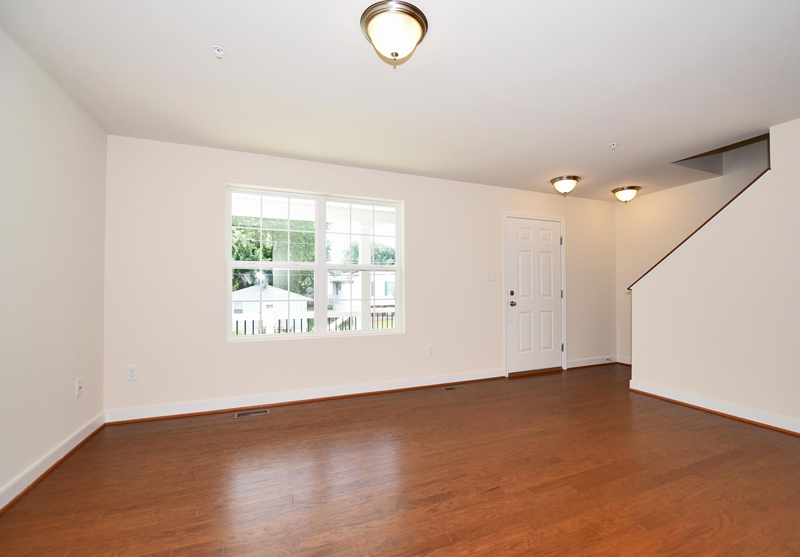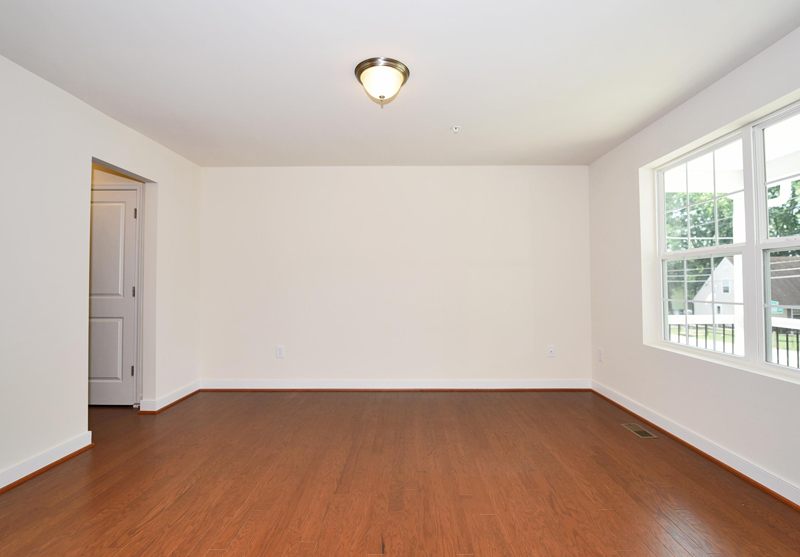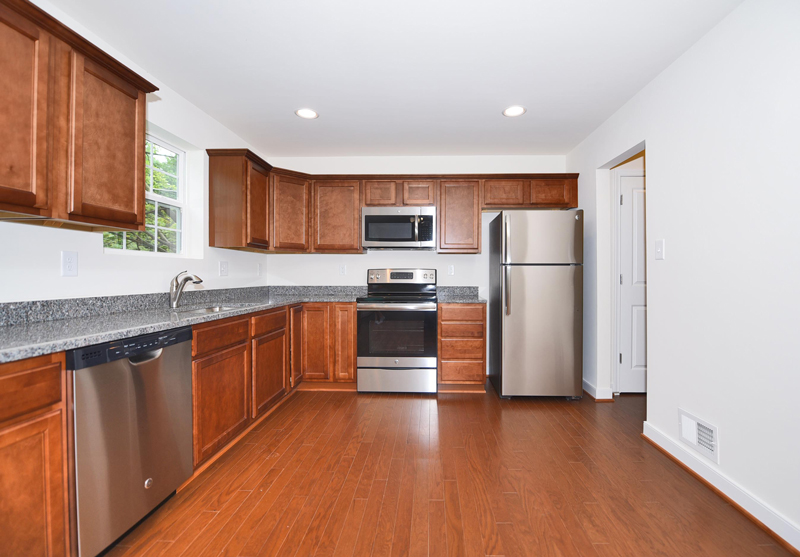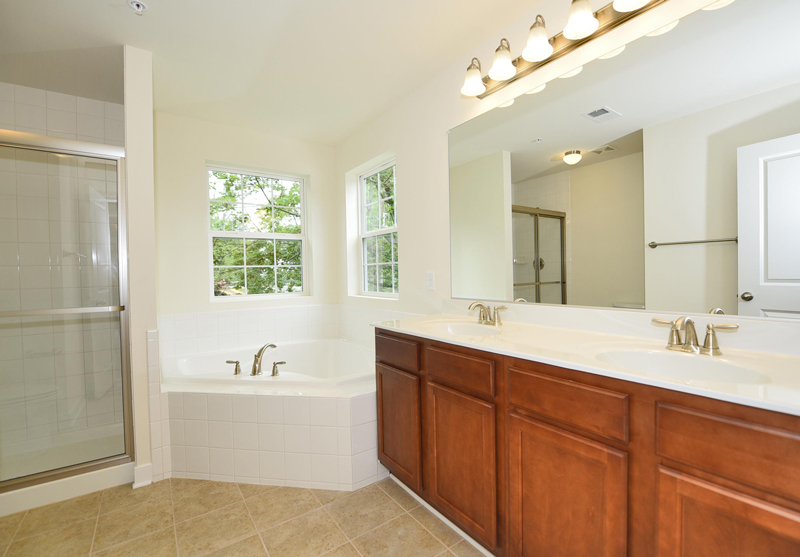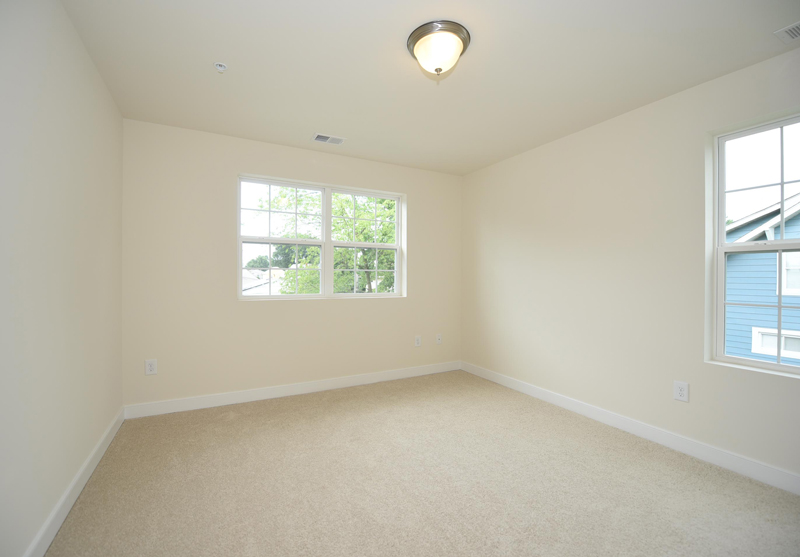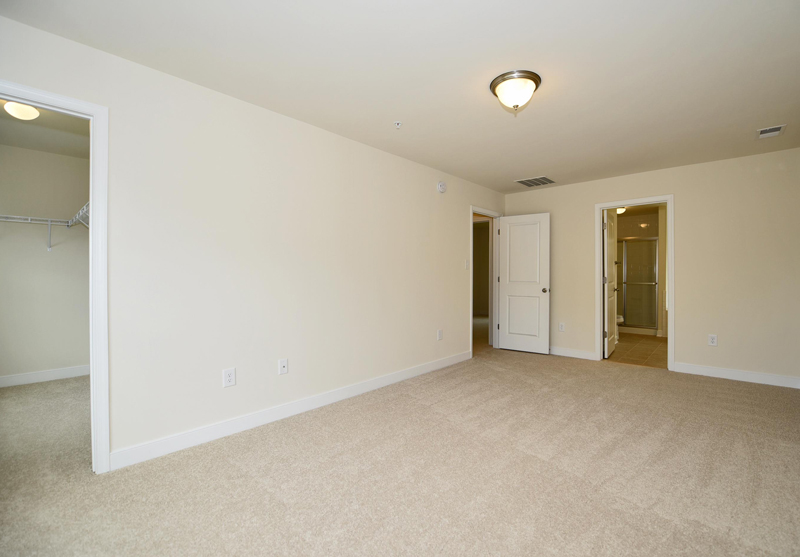The first floor includes a large kitchen with expansive island, dining area, formal living room, family room, powder room, and a one-car garage.
The second floor of the Cedar model includes a master suite, including a luxury master bathroom and walk-in closet, three additional bedrooms, hall bathroom, and laundry room.
Options include morning room on the first floor, oversized front porch and stone façade upgrade.
1,963
Sq Ft
4
Bedrooms
2.5
Bathrooms
Basement Floor Plan

Second Floor Plan
The second floor of the Cedar model includes a master suite, including a luxury master bathroom and walk-in closet, three additional bedrooms, hall bathroom, and laundry room.
Master Bedoom
12'x19'
sq feet
Bedoom 4
11'-6"x11'-8"
sq feet
Bedoom 3
11'-6"x11'-8"
sq feet
Bedoom 2
11'-6"x12'-9"
sq feet

First Floor Plan
The first floor includes a large kitchen with expansive island, dining area, formal living room, family room, powder room, and a one-car garage.
Living Room
13'-7"x14'x1"
sq feet
Garage
11'-4"x23'
sq feet
Family Room
13'-5"x13'-6"
sq feet
Dining
8'6"x9'-10"
sq feet






