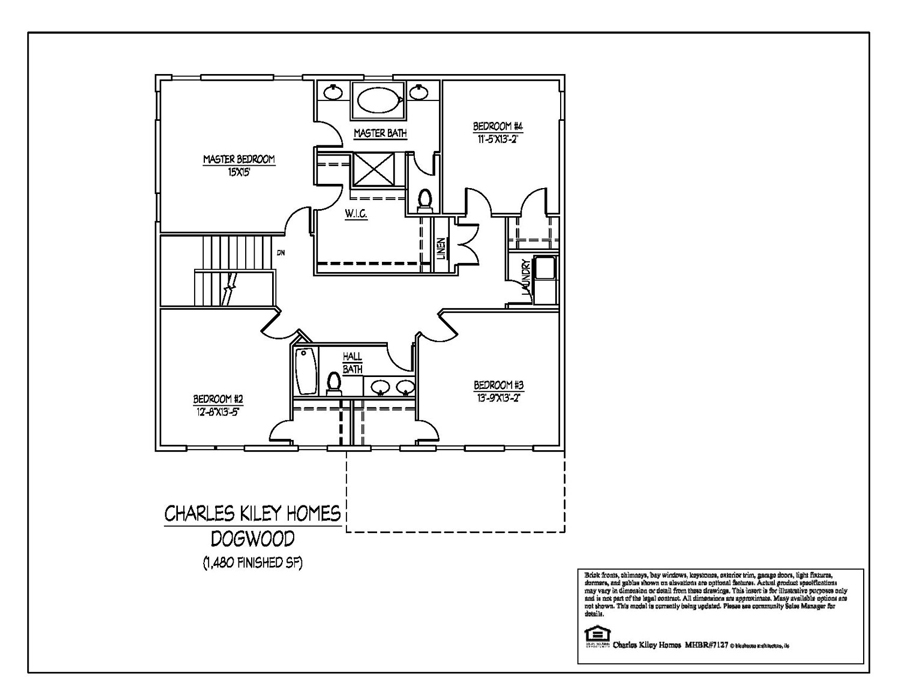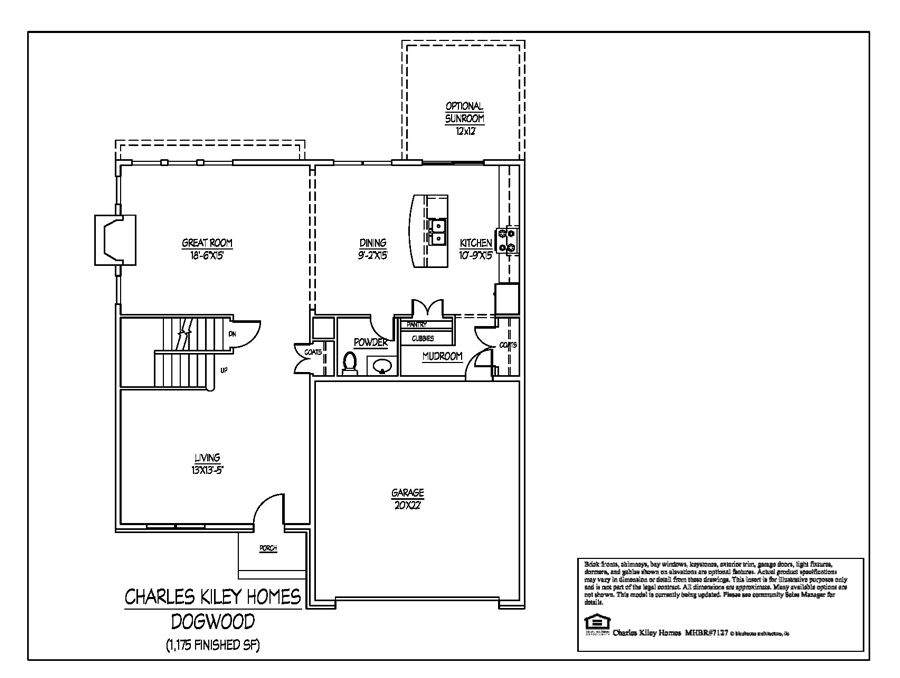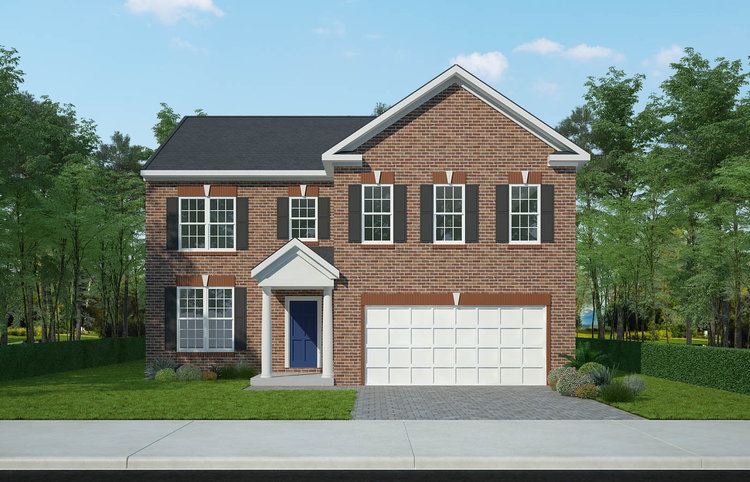The first floor includes a large kitchen with expansive island, dining area, family entry with cubbies, great room, formal living room, powder room, and two-car garage.
The second floor of the Dogwood model includes a master suite, including luxury master bathroom and walk-in closet, three additional bedrooms with walk-in closets, hall bathroom, and laundry room.
Options include sunroom on the first floor and second-floor options of a Jack and Jill hall bathroom.
2,655
Sq Ft
4
Bedrooms
2.5
Bathrooms
Basement Floor Plan

Second Floor Plan
The second floor of the Dogwood model includes a master suite, including luxury master bathroom and walk-in closet, three additional bedrooms with walk-in closets, hall bathroom, and laundry room.
Master Bedroom
15'x15'
sq feet
Bedroom #4
11'-5"x13'-2"
sq feet
Bedroom #3
13'-9"x13'-2"
sq feet
Bedroom #2
12'-8"x13'-5"
sq feet

First Floor Plan
The first floor includes a large kitchen with expansive island, dining area, family entry with cubbies, great room, formal living room, powder room, and a two-car garage.
Dining Room
9'-2"x15'
sq feet
Kitchen
10'x9"x15'
sq feet
Optional Sunroom
12'x12'
sq feet
Great Room
18'-6"x15'
sq feet
Living Room
13'x13'-5"
sq feet
Garage
20'x22'
sq feet




