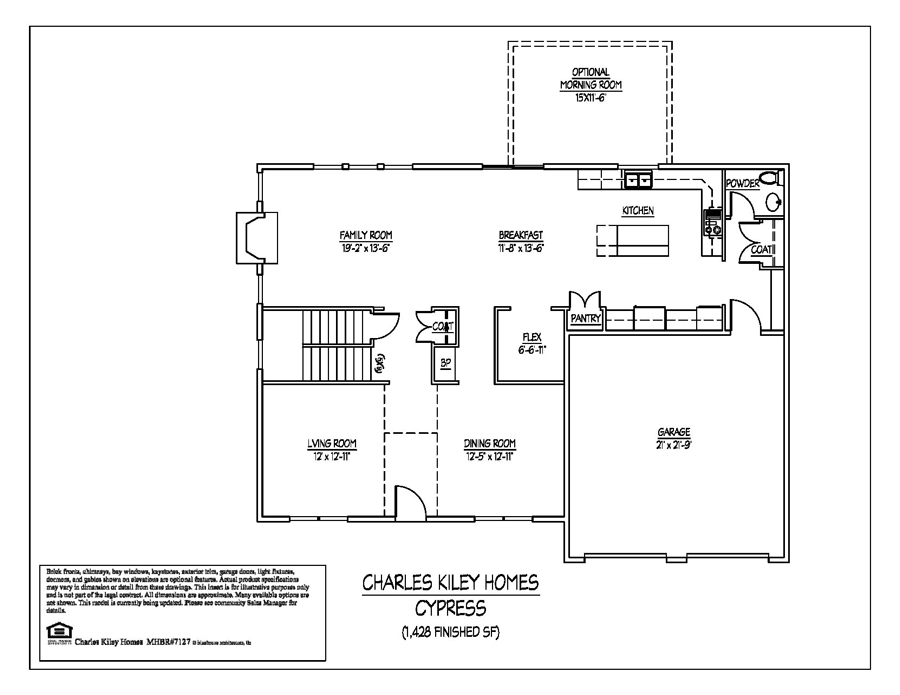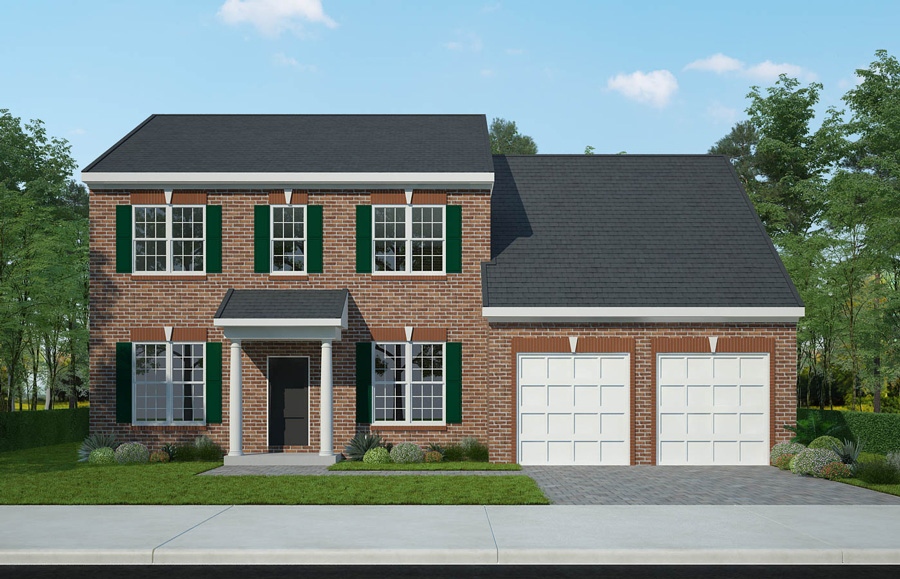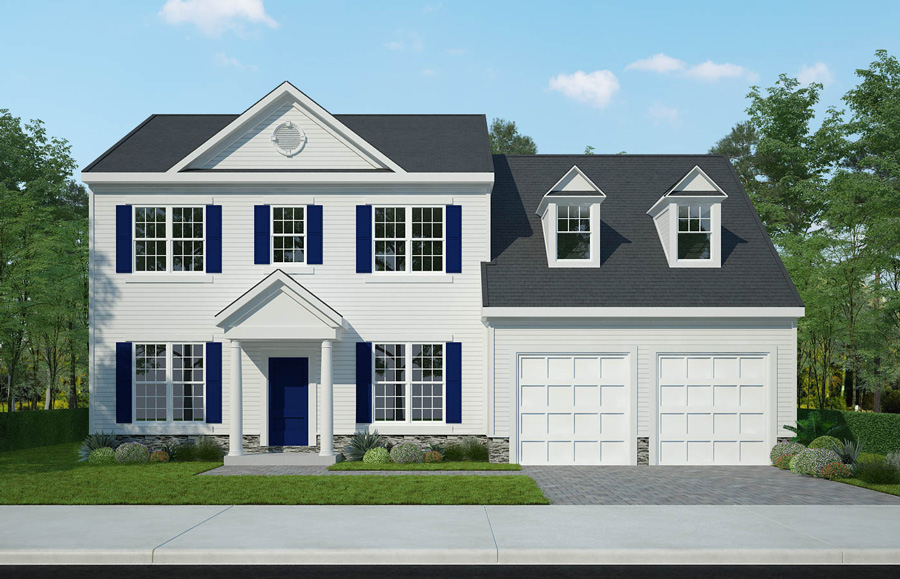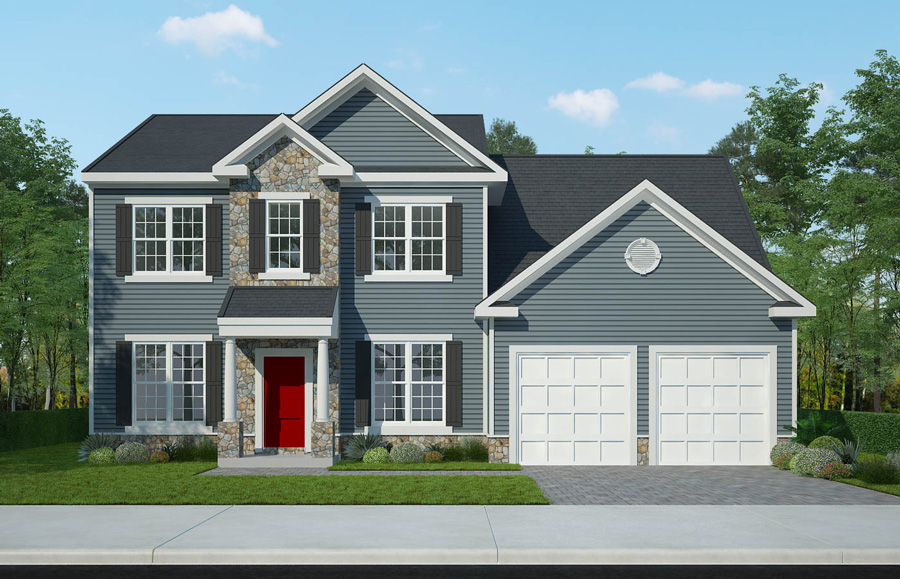The first floor includes large kitchen with expansive island, family entry, dining room with butler’s pantry or wet bar, family room, formal living room, powder room, two-car garage, and flex space off the eat-in area for a pocket office, command center or homework nook.
The second floor of the Cypress model includes a spacious master suite, including luxury master bathroom and walk-in closet, and an optional sitting area, three additional bedrooms, hall bathroom, and oversized laundry room.
Options include morning room on the first floor and second floor options of private bathroom on bedroom 4, walk-in closets for bedrooms 2 and 3, expanded master closet options, and a third private bathroom.
2,796
Sq Ft
4
Bedrooms
2.5
Bathrooms
Basement Floor Plan

Second Floor Plan
The second floor of the Cypress model includes a spacious master suite, including luxury master bathroom and walk-in closet, and an optional sitting area, three additional bedrooms, hall bathroom, and oversized laundry room.
Master Bedroom
14'-4"x15'-1"
sq feet
Master Bath
11'-2"x15'
sq feet
Walk-in Closet
6'-0"x9'-8"
sq feet
Laundry
6'-8"x9'-8"
sq feet
Bedroom #4
11'-8"x11'
sq feet
Bedroom #3
11'-8"x10'-7"
sq feet
Bedroom #2
12'-0"x12'-11"
sq feet

First Floor Plan
The first floor includes large kitchen with expansive island, family entry, dining room with butler’s pantry or wet bar, family room, formal living room, powder room, two-car garage, and flex space off the eat-in area for a pocket office, command center or homework nook.
Dining Room
12'-5"x12'-11"
sq feet
Living Room
12'x12'-11"
sq feet
Family Room
19'-2"x13'-6"
sq feet
Breakfast
11'-8"x13'-6"
sq feet
Flex
6'-6'-11"
sq feet
Garage
21'x21'-9"
sq feet




