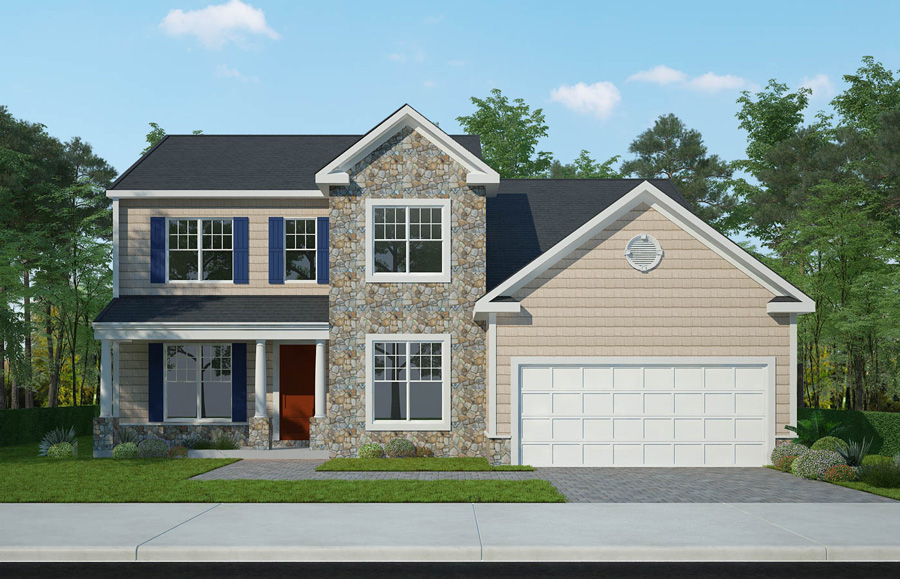The first floor includes large kitchen with expansive island, eat-in area, family entry with cubbies, laundry room, and pantry, dining room, family room, formal living room, private study with adjacent powder room (which can be upgraded to accommodate an in-law suite or guest room with private bath), and two-car garage.
The second floor of the Poplar model includes a spacious master suite, including luxury master bathroom and walk-in closet, and an optional sitting area, three additional bedrooms and hall bathroom.
Options include morning room and 5th bedroom on the first floor and second floor options of a Jack and Jill hall bathroom and expanding bedroom 2 to include a private bathroom and walk-in closet, and second floor laundry.
3,094
Sq Ft
4
Bedrooms
2.5
Bathrooms
Basement Floor Plan






