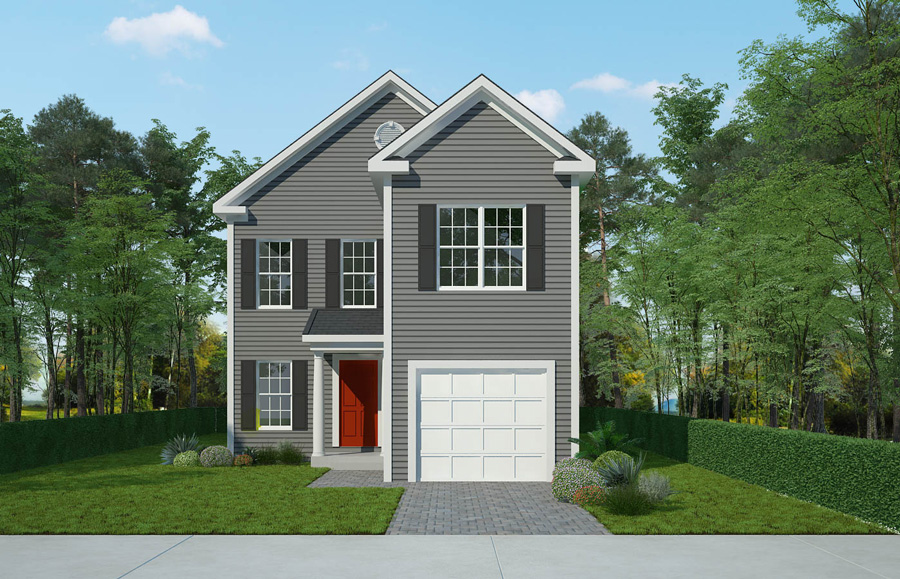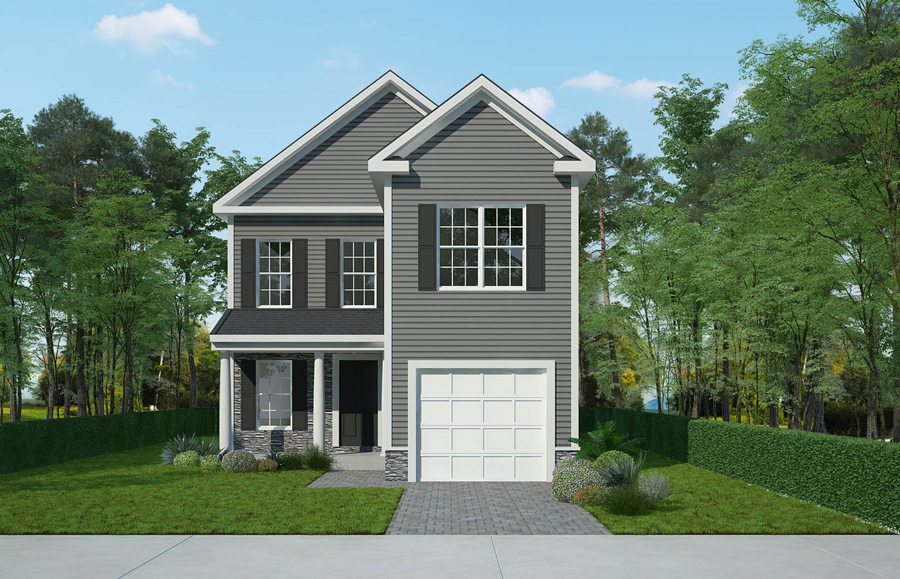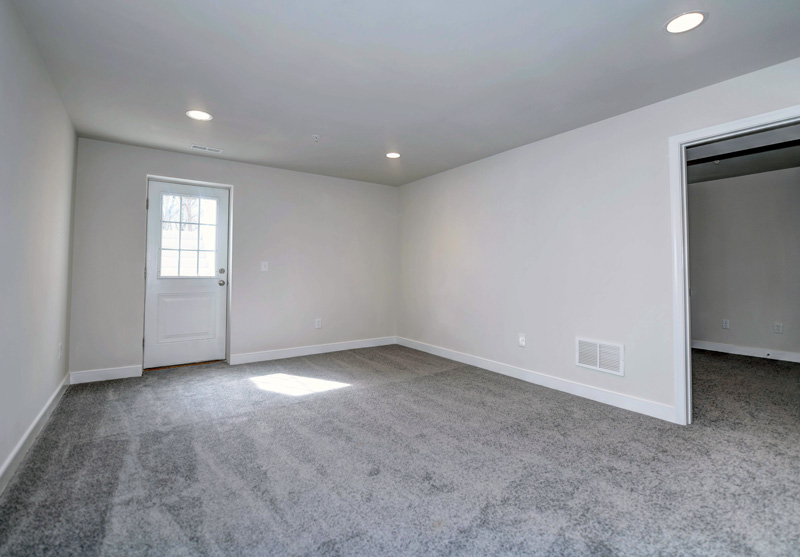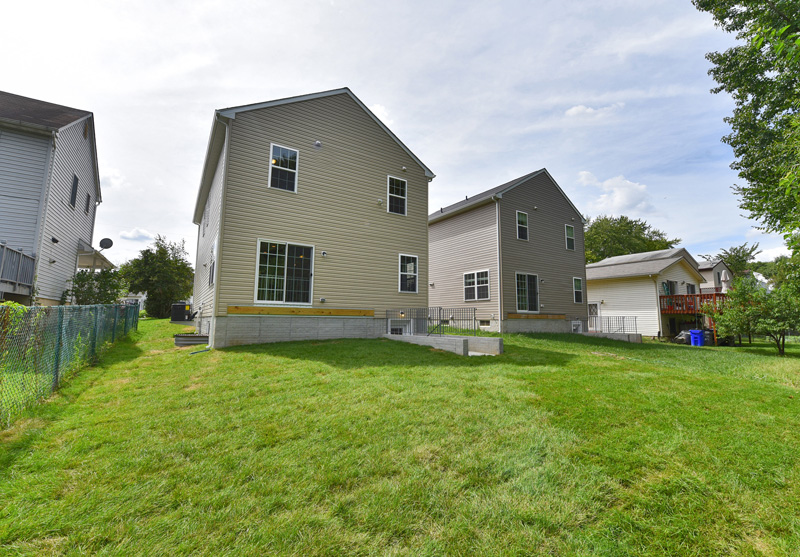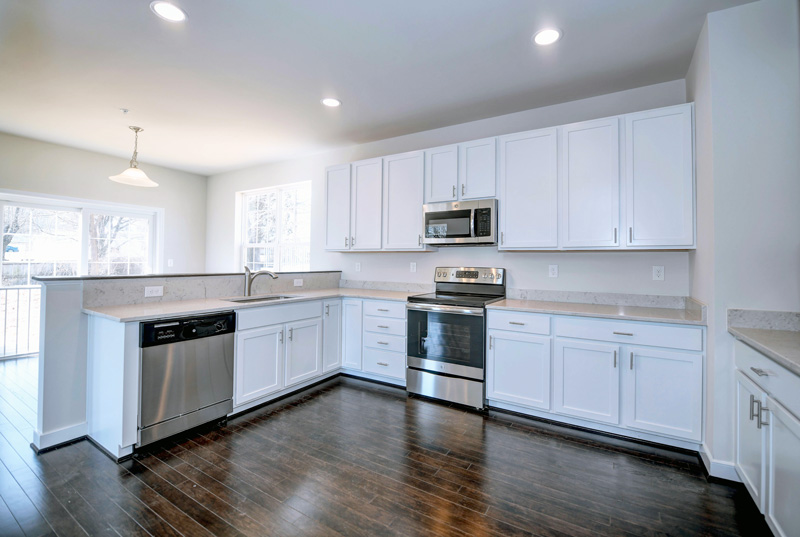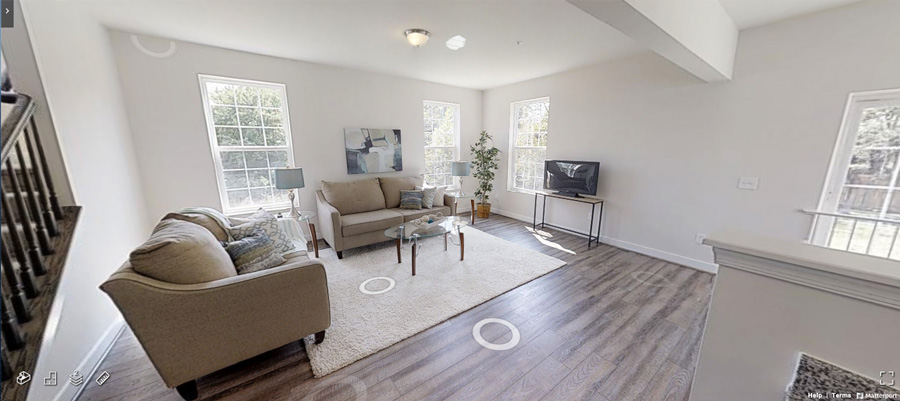The first floor includes open kitchen with island seating, walk-in pantry, eat-in/dining area, family room, powder room, and one-car garage.
The second floor of the Wye model includes master suite, including private master bathroom and walk-in closets, two additional bedrooms, hall bathroom, and second floor laundry.
Options include oversized front porch and stone façade upgrade.
1,673
Sq Ft
3
Bedrooms
2.5
Bathrooms
Basement Floor Plan

Second Floor Plan
The second floor of the Wye model includes master suite, including private master bathroom and walk-in closets, two additional bedrooms, hall bathroom, and second floor laundry.
Master Bedroom
11'x23'
sq feet
Bedroom #3
10'-3"x10'-11"
sq feet
Bedroom #2
11'-1"x12'-6"
sq feet

First Floor Plan
The first floor includes open kitchen with island seating, walk-in pantry, eat-in/dining area, family room, powder room, and one-car garage.
Family Room
12'x17'-9"
sq feet
Breakfast Nook
12'x10'
sq feet
Kitchen
11'x15'
sq feet
Garage
11'x19'-6"
sq feet


